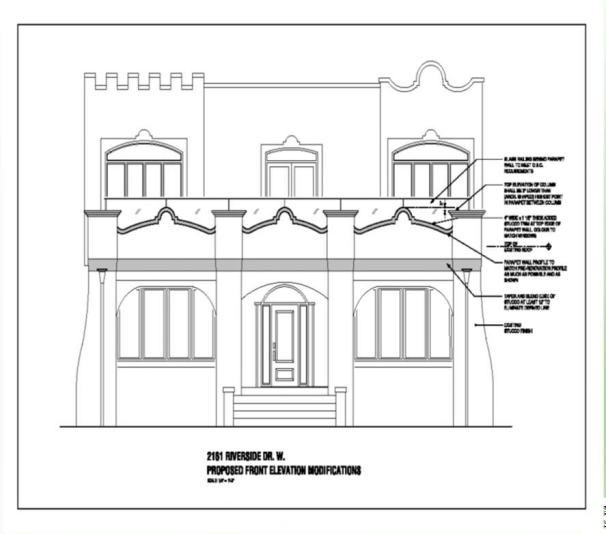
• The Committee owners in took December, their request 2019 for where Heritage the committee Permit to the recommended Planning and Council Heritage delegate approval of the permit to staff;
• The Owners have been successful in re-establishing most of the significant features (note the picture of the residence today below slide 5). The Owners, in consultation with their structural engineer, have committed to provide the additional items noted to complete the re-establishment of the heritage attributes and bring the front façade back into compliance with the designation bylaw:
• 1) Glass railing behind parapet wall to meet Ontario Building Code requirements;
• 2) Top elevation of column shall be 3" lower than the highest point of the arch shape in the parapet between column;
• 3) 4 " wide x 1.5" thick stucco trim at top edge of parapet with colour to match windows (colour chosen by city staff);
• 4) parapet wall profile to match pre-renovation profile as much as possible and as shown;
• 5) taper and blend edge of stucco at least 12" to eliminate defined line.