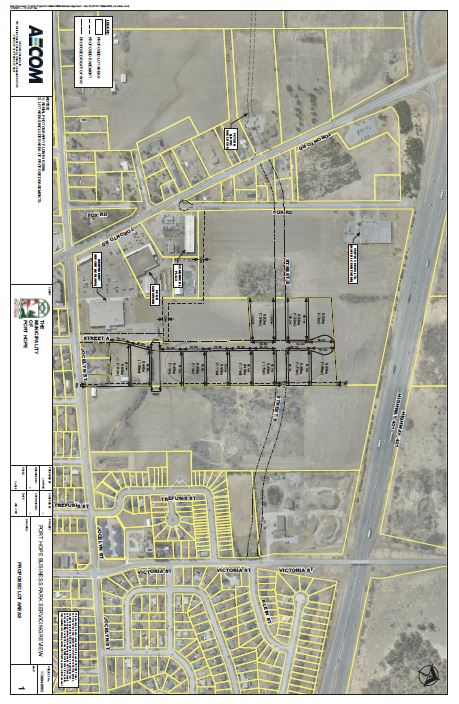Figure A – Plan of Subdivision
Note: Conceptual lots depicted with dotted line, lot size/frontage can be customized based on need by reference plan
Figure B – Registered Easement

Figure A – Plan of Subdivision
Note: Conceptual lots depicted with dotted line, lot size/frontage can be customized based on need by reference plan
Figure B – Registered Easement
