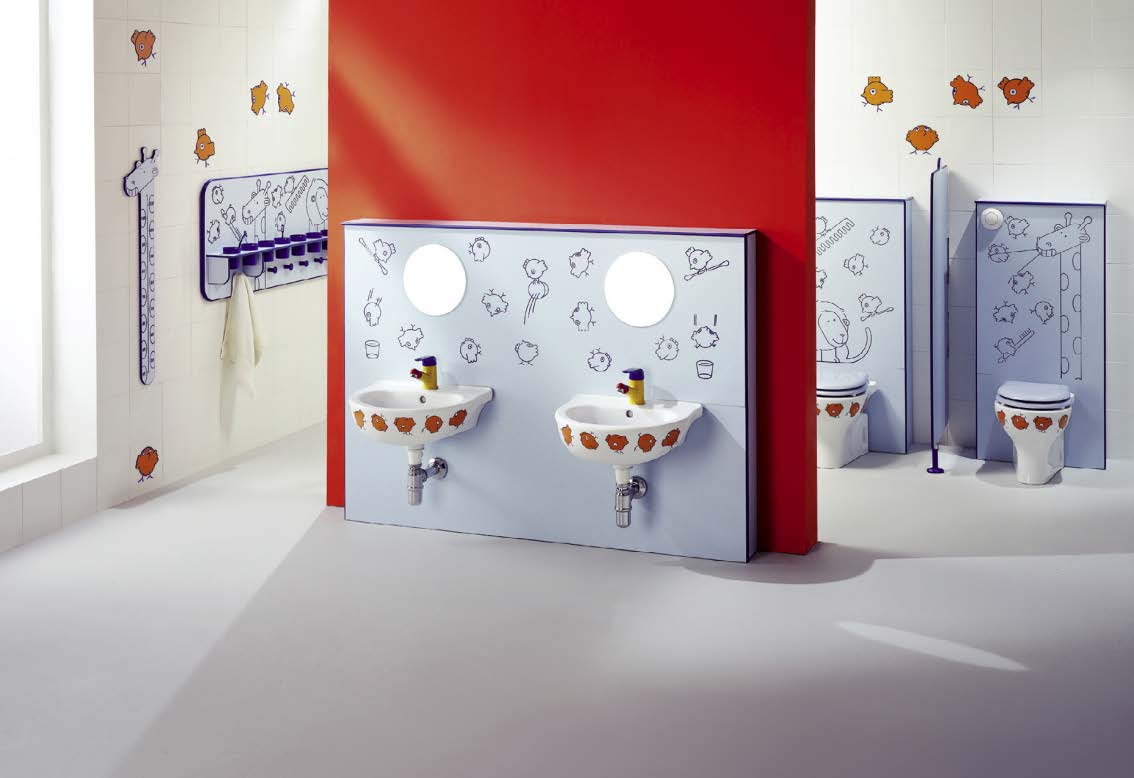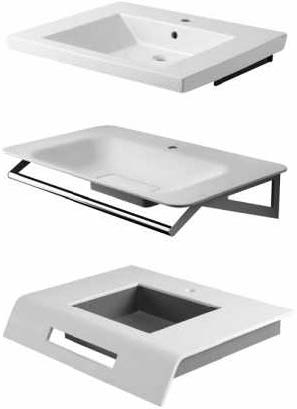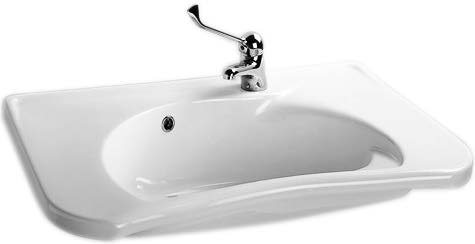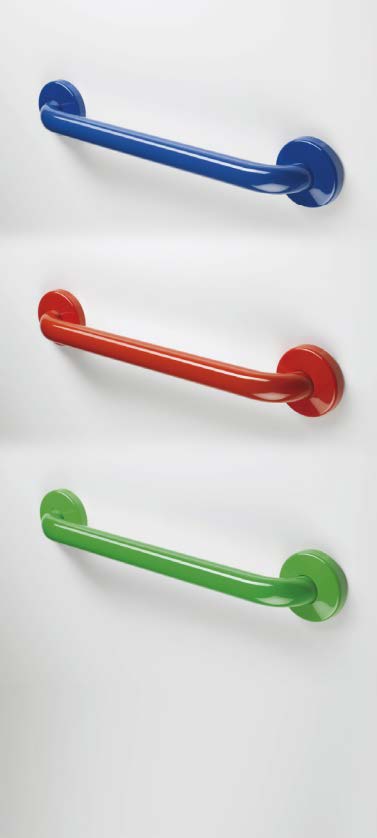
ONE SIZE DOESN'T FIT ALL: (Above) It is a much more pleasant personal care experience for children when toilets and sinks are the proper size and installed at the correct height for someone small.
CREATING ACCESSIBLE HOME BATHROOMS FOR CHILDREN
BY BECKY WRIGHT
The conversion of a home bathroom to an accessible bathroom can be a huge challenge for a family, both logistically and financially. When making bathroom accommodations for a child with disabilities, it is important to consider the age and size of the child. Using a smaller toilet, sink and shower seat may be the best option.
If there is an option, modifying a first-floor bathroom will allow for easy access on a daily basis. Creativity in the design process may be required especially if your home is older. An interior designer with experience in Universal Design is able to offer suggestions and recommendations for a highly functional bathroom that allows for accessibility for people with mobility challenges. If you seek assistance with Universal Design, contact your local bath showroom or an experienced home remodeler.
Most accessible toilets, sinks and showers are designed for an adult-sized person and they are installed at a height that works for adults. This can make it complicated for children to use the bathroom successfully. It is a much more pleasant personal care experience for children when toilets and sinks are the proper size and installed at the correct height for someone small.
Child-sized toilets have rims that are 10 to 12 inches from the floor making them much easier for young children (age 2 to 7) to use on their own. Toilets can be purchased from both on-line or bathroom showroom suppliers. Before selecting a small, child-sized toilet for your home, determine what rough in plumbing is in place, to do this, measure from the back wall to the center of the floor hole. Rough in can range from 10 to 16 inches but the typical rough in is about 12 inches from wall to hole center.
A standard height toilet will measure 14 to 15 inches from floor to bowl rim. In older homes, this is likely to be the toilet height if a remodel hasn't happened in recent years. The standard height toilet is appropriate for older children who are age 7 to 12 and for shorter teens and adults. Usually when purchasing any size new toilet the toilet seat is sold separately. The toilet seat selected can add varying heights to the toilet but will usually add about 1 inch.
The comfort height toilets that are now available are taller than a standard height unit and will measure 17 to 19 inches from floor to rim. These work well for adults, very tall individuals or older people since they make sitting down and getting up easier. The comfort height toilet is designed to be the same sitting height as a regular chair.
Finally, there are elevated toilets used by those who have a hard time getting up and down. These are often raised toilet seats that are installed on standard or comfort height toilets and add 3 to 4 inches to the height of the seat. Elevated toilet seats are also available with arms to give an added sense of security. For a child that needs a parent to help them transfer from a wheelchair to the toilet, having the highest seat possible makes it easier for the parent, especially as the child gets older and is less likely to result in caregiver injury.
In addition to floor mount toilets there are also wall-hung toilets that have the plumbing and flange on the wall rather than the floor. A wall-hung toilet can be easier to clean around since a mop is able to get everywhere under the unit. There can be weight restrictions on wall-hung toilets so be sure to confirm everyone who will be using the toilet is within the guidelines.
If adding a child-sized toilet to your bathroom, consider adding a child-sized sink as well. Pedestal and wall-mount sinks are available in smaller sizes to accommodate young children. A standard pedestal sink is usually 33 to 35 inches high. The smaller child-sized version is 20 to 22 inches high. The down-side to having a pedestal sink is the loss of storage in the bathroom but the advantage is there is more floor space and easier access. To prevent burns and injuries, insulate the hot-water and drain pipes under a wall mount or pedestal sink. A child using a wheelchair may need to have the standard height sink with the open access under the sink found in a wallmount or pedestal unit to accommodate the wheelchair rolling close enough. There are wall-mount sinks available that offer curved fronts that will allow a child (or adult) using a wheelchair to get closer to the faucet. There are also sinks available with hand pulls in the front (a grab bar that is part of the sink) that allow an individual using a wheelchair to maneuver easily.
Many practical changes that are used for seniors, who are Aging-In-Place, can also be used when modifying a home for a child with a disability. Lever handles on doors and levered faucets are easier to use and require less strength to operate. Tile and hardwood floors are easier to navigate than carpet and area rugs. Installing handrails on both sides of steps assists with going up and down. Adding motion sensor lighting, especially in walkways and stairs within the home will make a safer environment for everyone living there.
When a child is very small it is not too difficult to bathe them, however, as they get older it is important to have a bathroom layout that will allow for easy access to the shower or tub. A roll-in shower for children in a wheelchair or a walk-in shower without barriers will make self-care easier as a child ages and grows. If a child is able to step over the side of a bathtub, then adding a wall mount bathtub seat provides an added level of security. Using a shower curtain rather than a shower door will make caregiver access easier when assistance is needed.
Another bathroom safety product that can be adapted for children is the shower seat. The shower seat is usually mounted at the same height as the toilet seat, so for adults that would be most comfortable in the 15 to 19 inch range. For children the recommended height would be 10 to 15 inches, keeping in mind a child will feel safer and less likely to slip off a wet seat, if their feet can touch the shower floor while seated.
Showers and bathtubs should have grab bars installed to assist with both entering and exiting. Vertical grab bars in showers are best if standing and balance are issues. Using a vertical grab bar can be easier if strength in wrists, elbows and shoulders is an issue. There are rounded grab bars that can be installed around the faucet. Handheld shower holders on vertical grab bars can be adjusted and lowered so children can reach the shower head on their own. Additional horizontal shower grab bars are great for storing and easy access to shampoo, washcloth and other bathing supplies.
Grab bars come in many finishes and AHEAD OF THE CURVE A child using a wheelchair may need to have open access under the sink to accommodate a wheelchair. Some sinks offer curved fronts that will allow a child (or adult) using a wheelchair to get closer to the faucet. There are also sinks with hand pulls in the front (a grab bar that is part of the sink) that allow an individual using a wheelchair to maneuver more easily. designs. Especially when being used in a private home, grab bars do not need to look institutional. There are many attractive options available, including colored vinyl and painted finish grab bars that work great and look fabulous in a home. Selecting a contrasting color makes it easier for anyone with any visual impairment to see the grab bar. Grab bars should measure 1 ¼ to 1 ½ inches in diameter so they are easy to grip. The smaller size 1 ¼ inch diameter grab bar will be easier for a child to hold on to. When mounted, there should be 1 ½ inches of clear space between the grab bar and the wall. Do not install a towel bar to do the work of a grab bar, towel bars are decorative and do not offer the same strength and durability of a grab bar.


AHEAD OF THE CURVE A child using a wheelchair may need to have open access under the sink to accommodate a wheelchair. Some sinks offer curved fronts that will allow a child (or adult) using a wheelchair to get closer to the faucet. There are also sinks with hand pulls in the front (a grab bar that is part of the sink) that allow an individual using a wheelchair to maneuver more easily.
Placement of grab bars around a toilet area should be at a comfortable height for the user. For example, a young child may find grab bars work best when at a lower height than an adult would use. Most frequently, grab bars are placed on one or both sides of the toilet, behind and above the tank, on a wall directly in front of the toilet and above the toilet paper holder.
When there is a caregiver assisting with toileting, including additional grab bars where the caregiver might need to balance or brace themselves may be beneficial as well.

ATTENTION GRABBER Colored vinyl and painted finish grab bars work great and look fabulous in a home. Selecting a contrasting color makes it easier for anyone with any visual impairment to see the grab bar.
Kathy Wu of Janesville, Wisconsin has made bathroom accommodations to their home over the years to assist daughter Alexis Horne, now age 30, who has Cerebral Palsy. When Lexi was younger and began using a wheelchair they faced challenges because the chair would not fit into the bathroom with normal sized doors. The family remodeled and removed a closet, flipped and raised the sink and widened the door to 36 inches to allow Lexi access to the bathroom.
Today parents who have a child with a disability have much greater access to information on the internet than Kathy had when Lexi was younger. Networking and connecting with other parents, physical therapists, and the resources at Special Olympics were very helpful for Kathy; she says "parents were really on their own for finding answers." When Lexi was small, Kathy was able to carry her, but by the time Lexi was 10 years old it became too much of a physical challenge for Kathy and they installed a roll-in shower with a rubber lip for Lexi's shower chair. Kathy states that she learned to look at everything in her home differently, "everything must be at a level your child can use, things like towel bars should be lower and for my daughter the sink needed to be higher."
Kathy states, "Installing a taller toilet and elevated toilet seat would have been easiest for me as the caregiver because Lexi requires assistance with all physical moves. But I hadn't thought of that and we managed with just a normal height toilet." Today, Lexi lives in an adult group home.
When doing a home remodel it is not necessary to follow the guidelines of the Americans with Disabilities Act (ADA) which was signed into law in 1990. The law was enacted to insure the civil rights of individuals with disabilities and established guidelines for creating a barrier-free environment for everyone in public buildings and bathrooms. The basic ADA guidelines are based on adult dimensions, but there are alternate guidelines based on children's dimensions.
The ADA guidelines don't work for everyone, especially children and individuals who are shorter or taller than "average."
In summary, here are some tips for making the home bathroom more user friendly for children:
- 1. Install smaller, child-sized toilets, 10 to 12 inches in height from floor to rim, either floor mount or wall-hung models are available.
- 2.Transition toilet height as children age and grow to make accessibility easier for them. Standard toilets are 14 to 15 inches from floor to rim. Comfort height toilets are 17 to 19 inches and are easiest for adults to use. Finally, installing an elevated seat, which can be attached to any toilet, will add 3 to 4 inches.
- 3. Install grab bars at the height most comfortable for users.
- 4. Smaller sinks that measure 20 to 22 inches high are easier for children to use.
- 5. Install shower seats at child height of 10 to 15 inches so children feel safe.
- 6. Never install a towel bar to do the work of a grab bar.
- 7. All accommodations should be made to address the specific needs of the child.•

FINDING ANSWERS: Today, parents who have a child with a disability have much greater access to information on the internet than Kathy had when Lexi was younger.
ABOUT THE AUTHOR:

Becky Wright is the Division Manager for Showrooms at Ponte Giulio USA, a manufacturer of bathroom safety and accessibility products. She is the author of nine educational games and activities including Bullying & Harassment Situation Cards. She lives in Janesville, Wisconsin. She can be reached at becky.wright@PonteGiulioUSA.com