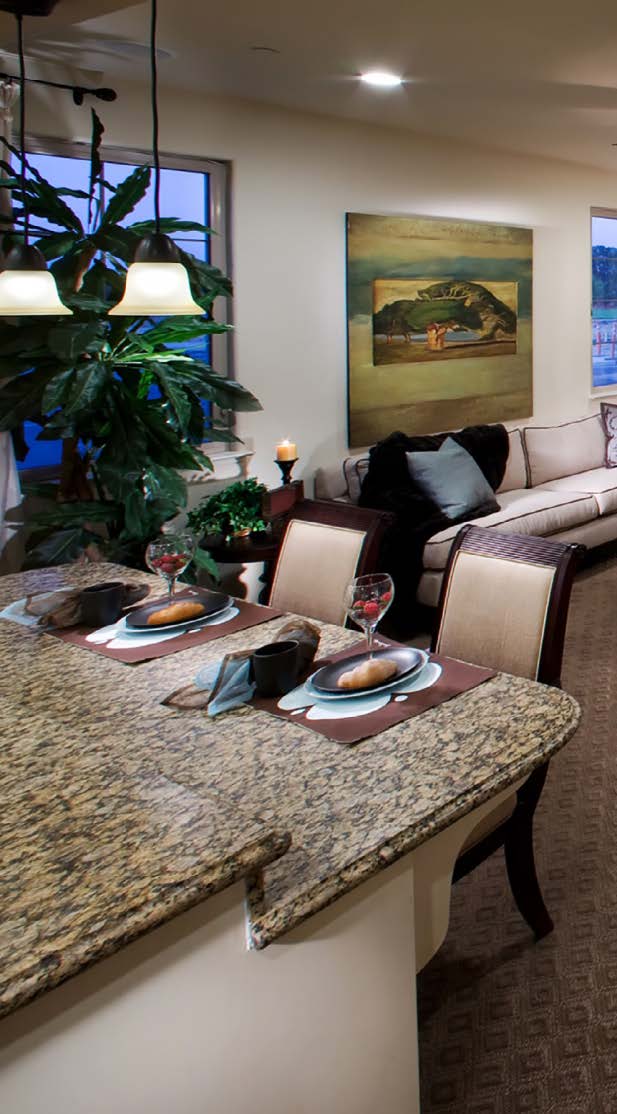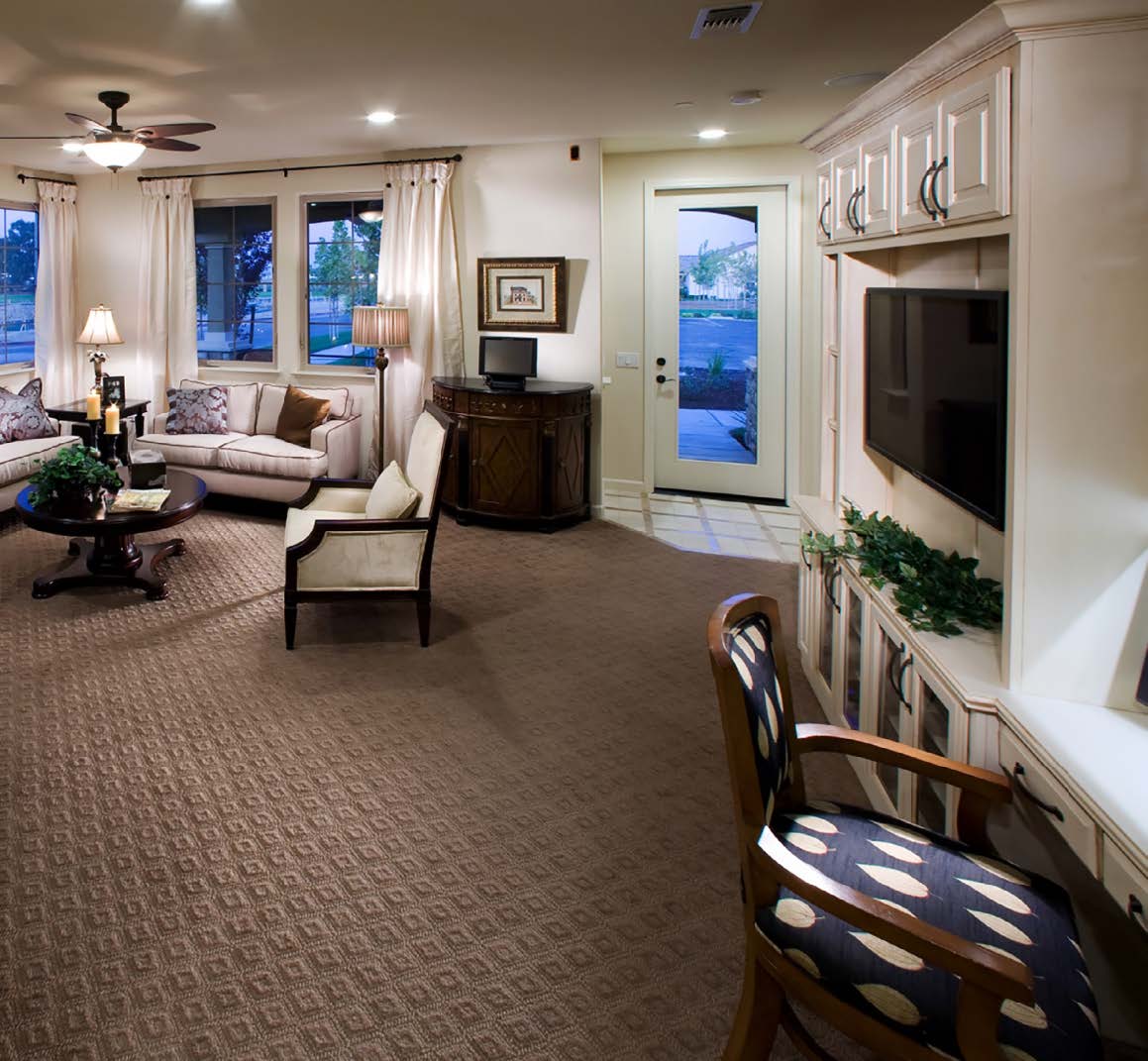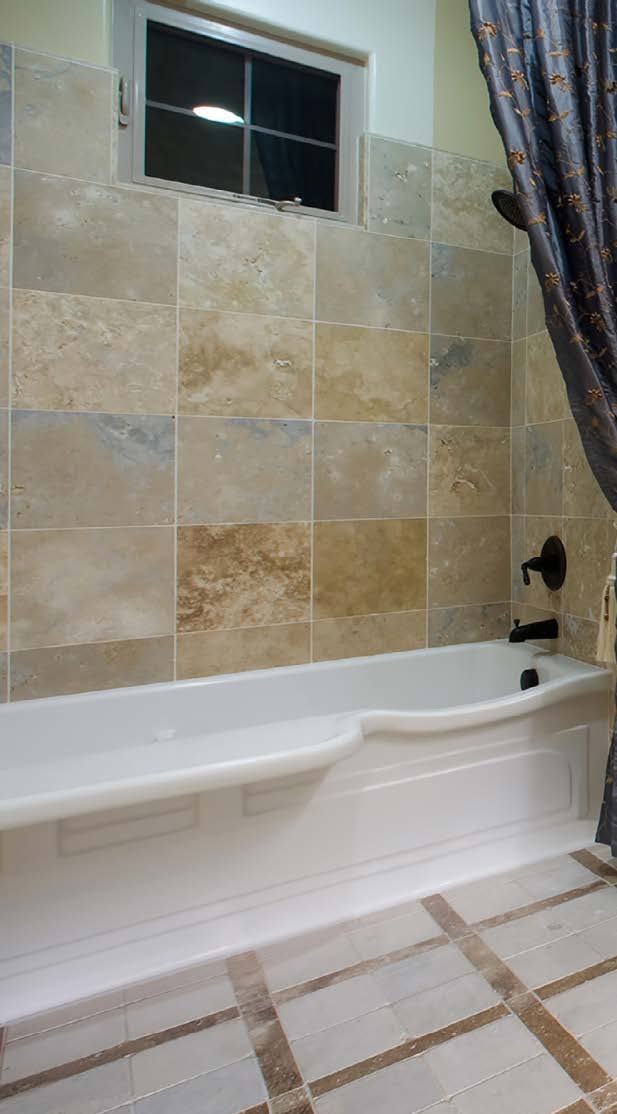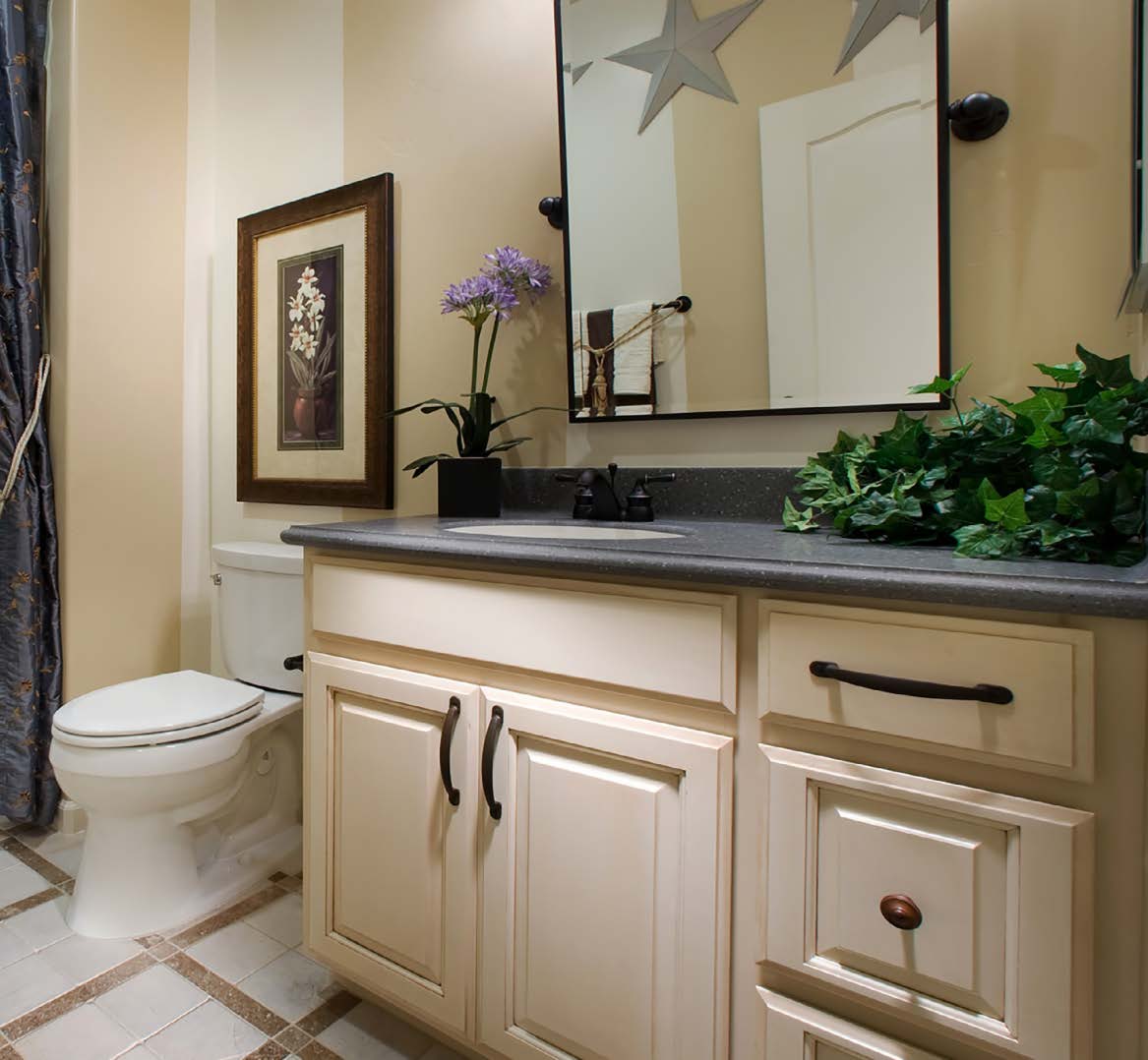
Livable Design was borne out of real-life experiences – both my own and those of friends and family members. In particular, I learned firsthand in my youth that the way our homes are typically built compounds the frustration and indignity of living with mobility issues.
PHOTOS PROVIDED BY APRIL ROBERTS/ LIVABLEDESIGN.COM
Livable Design was borne out of real-life experiences – both my own and those of friends and family members. In particular, I learned firsthand in my youth that the way our homes are typically built compounds the frustration and indignity of living with mobility issues.
LIVING WITH RESPECT, FREEDOM & DIGNITY
BY JEFFREY DEMURE, AIA
Those of us fortunate enough to currently live without mobility issues may not realize that, at some point in our lives, each of us is likely to experience a physical challenge – and not only when we get older. People of all ages and from all walks of life can experience a temporary or permanent loss of mobility. An estimated 24.1 million Americans live with a severe disability that interferes with their ability to perform one or more activities of daily living and/or requires the long-term use of assistive devices such as wheelchairs, crutches, canes, and walkers. Seven million of these Americans are children under 15 years old.
This is a staggering statistic, and the solution is something my company and I have been working on for over a decade called Livable Design.™ Livable Design was borne out of real-life experi ences – both my own and those of friends and family members. In particular, I learned firsthand in my youth that the way our homes are typically built compounds the frustration and indignity of living with mobility issues.
I've been an architect for more than thirty-five years. I'm licensed in 15 states, and I've put my architectural stamp on over one hundred thousand homes throughout the country. I'm passionate about designing buildings that can work.
When I was a 22-year-old architecture student at the University of Arizona, a motorcycle accident left me with fifteen broken bones. For months afterwards, I was unable to walk unless I used bulky, specialized crutches. When I was finally discharged from the hospital, my parents' home in upstate New York was the only place available for me to convalesce – so home I went. But I quickly learned that the home I grew up in, like most homes, wasn't built for someone with limited mobility.

A WELCOME HOME: The last thing anyone wants in a living space is for it to feel clinical or institutional. Rather, we want it to be warm, inviting, and comforting, honoring and respectful to every person who crosses our threshold, making each guest feel loved and cared for.
For months, I was unable to bathe myself, access the bathroom, or perform other basic daily tasks without help. As a young adult, having my family members help me with those basic activities was mortifying, to say the least. While trying to navigate around indoor spaces that had never before seemed tight or constrained, I constantly banged my elbow, fingers, and my remaining good knee on door frames, walls, and counters. And getting up and down the stairs in that house on those crutches wasn't just challenging—it was downright dangerous.
These unexpected challenges added more stress, pain, and frustration to an already difficult physical and emotional recovery. After months of physical therapy, I healed. However, I never forgot how the loss of my mobility, independence, and dignity made me feel during this challenging time. In my office, we call solutions that are not well conceived "duct-taped." That's how well today's homes function when you have a mobility issue. Plant-on ramps, institutional retrofit grab bars, and aftermarket toilet contraptions are not seamless, beautiful, or dignified. We can do better!
Livable Design is based on a simple approach to using inclusive features when designing and building homes. To be clear, it is not a substitute for the Americans with Disabilities Act (ADA) or other regulatory programs, and it shouldn't be construed as related. When we first started working on Livable Design, we began with a list of 137 design elements and honed in on the most fundamental essentials. We landed on these five cornerstone components that define the essence of Livable Design:
A Zero-Threshold Covered Entry with a Stepless Approach and Ample Clearance
Stepless Approach and Ample Clearance The first component of Livable Design is a stepless entry for at least one of the home's access points (front door, garage door, entry door). This simple change is revolutionary in changing the way residential space flows, and not just for those with mobility issues. Livable Design means removing the steps. Key components of the entry include a minimum forty-eight-inch-wide stepless walkway with a maximum 1:12 slope leading to a door protected by at least forty-eight inches of structural cover. There must be a five-by-five foot clearance space on both sides of the door, which has a zero threshold.
A Bedroom on the Ground Floor
A Full Bathroom on the Ground Floor with Reinforced Walls
A Kitchen with Ample Clearance Space and Multiple-Height Work Surfaces
Most kitchens are not designed with adequate space to navigate with a mobility-assistive device. Livable Design provides a five-footdiameter clearance in U-shaped kitchen configurations and fortytwo inches minimum in other configurations. If an island is constraining the space, the floor must be finished under the island, and the island must be removable. You also need thirty-by-forty-eight inches of clear space in front of appliances. These simple dimensions make the difference between a kitchen that functions and a kitchen that forces you out of your home. The other key component here is having at least one surface (preferably more) that is no higher than thirty-four inches above the floor. An excellent solution for this is a multilevel island with a drop-down area. The lower level allows someone in a seated position to prepare food, and it's also ideal for a young child who wants to help. (A simple, old-school, slide-out cutting board also satisfies this provision.)
Large Doorways and Adequate Circulation and Clearance Space
Livable Design makes any hallways a minimum of forty-two inches wide, with a preferred width of forty-eight inches. The level of richness this simple change can bring also has incredible significance to those with mobility issues. Canes, walkers, wheelchairs, and strollers can easily move through such a space without banging up people's fingers or elbows, smacking into walls, or, in the case of a stroller, waking up a sleeping infant. Accommodating clearance space also means wider doorways. In a Livable Design home, all doorways are standardized to a width of three feet, with eighteen inches of space on the strike side of the door. This not only adds a unified, consistent aesthetic from one space to another, but also keeps purchasing simple for the builder by maintaining a uniform size for all doors and door frames.

Livable Design makes any hallways a minimum of forty-two inches wide, with a preferred width of forty-eight inches. The level of richness this simple change can bring also has incredible significance to those with mobility issues. Canes, walkers, wheelchairs, and strollers can easily move through such a space without banging up people's fingers or elbows, smacking into walls, or, in the case of a stroller, waking up a sleeping infant. Accommodating clearance space also means wider doorways. In a Livable Design home, all doorways are standardized to a width of three feet, with eighteen inches of space on the strike side of the door. This not only adds a unified, consistent aesthetic from one space to another, but also keeps purchasing simple for the builder by maintaining a uniform size for all doors and door frames.

BATHING BEAUTY: A Livable Design bathroom features an additional eighteen inches of space in a typical hall bath, making it possible to navigate using a mobility-assistive device. The shower is a minimum five-by-three-foot curbless shower or a transfer tub, featuring a wide ledge to sit on while swinging your legs into position. Reinforced walls allow installation of fall-rated towel bars or support bars in the shower.
These five core elements are the foundation upon which Livable Design is built. Since we want to design and build homes that offer inclusivity without sacrificing elegance and joy, our firm's concept of beauty focuses on taking the "hospital" out of "hospitality." The last thing anyone wants in a living space is for it to feel clinical or institutional. Rather, we want it to be warm, inviting, and comforting, honoring and respectful to every person who crosses our threshold, making each guest feel loved and cared for. The incorporation of beauty is a key element. As an architect, I like to say, "A thing of beauty is a joy forever, but ugly just hurts every day." To embrace Livable Design is to honor and respect the need for human dignity and to acknowledge the reality that most of us, at one time or another, will experience mobility issues.•
[Excerpt from Livable Design by Jeffrey DeMure, AIA]
ABOUT THE AUTHOR:

ABOUT THE AUTHOR:
Jeffrey DeMure, AIA is the founder of Jeffrey DeMure + Associates Architects Planners. Together with his team, DeMure has spent the last ten years developing Livable Design™, a revolutionary collection of simple, cost-effective elements that can be incorporated into the design of any living space to make it more fully inclusive for residents and guests of all ages and mobility profiles. You can learn more about JD+A at jdaarch.com