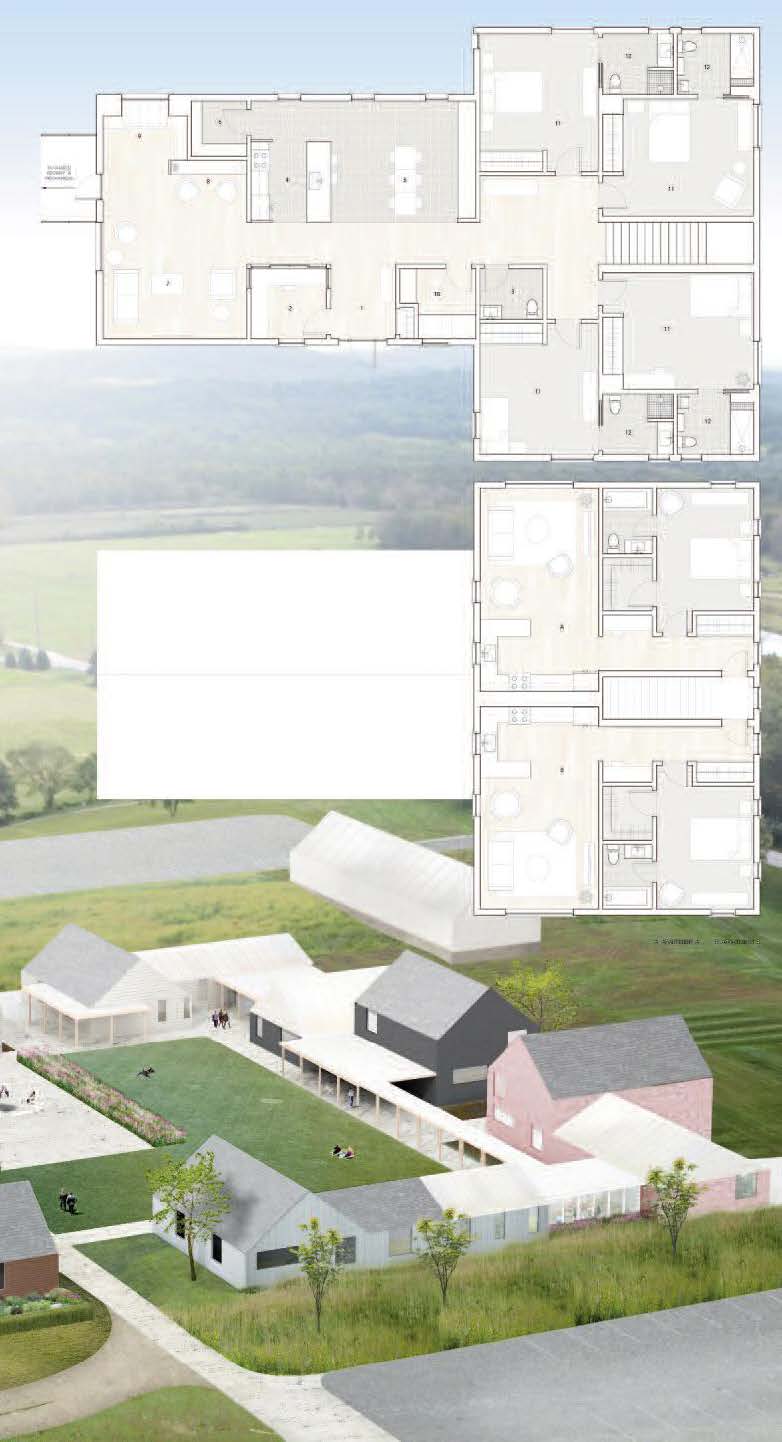It took two years to get to the point where we are today: incorporated as a nonprofit organization, website, Facebook page, post office box, bank account, monthly meetings, trade shows.
Now we are in the fundraising stage and investigating possible sites in New Jersey.
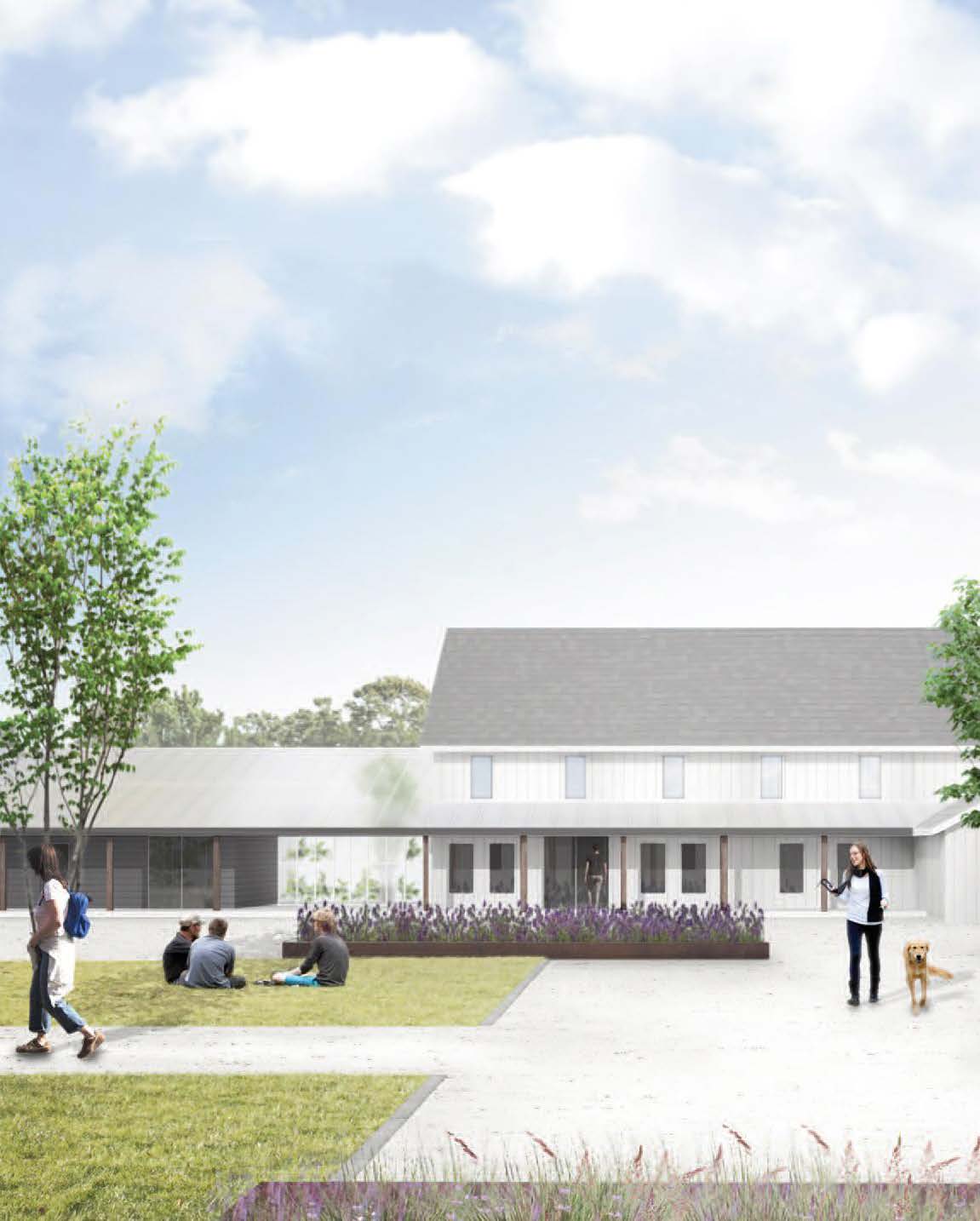

EVERYONE BELONGS: The planners of Boxwood Junction imagine an innovative residential and employment model to support people with disabilities and to allow them to live with those who have chosen to mentor them in an inclusive community.
Planning for a child's future takes different phases: what do you want to be when you grow up, where do you want to go to college, where do you want to live, how many children do you want to have? These plans are made with hope and happy dreams.
Most families take on this stage of parenting with similar steps and with positive thoughts and actions, supporting the son or daughter as they stretch their wings and get ready to soar. But parenting a child with special needs takes different phases and parents often react differently. Some parents take a waitand-see approach, putting off decisions with the hopes that their child's condition will improve, that the son or daughter who is currently struggling will grow up to be more able than the doctors or therapists predicted.
Others spend hours researching possible programs, vocational supports and housing options. They attend meetings and information sessions, go to forums and expos to learn as much as they can so that they can make an informed decision about their child's future.
Still others are so stricken with fear about the future that they do nothing at all, putting off steps like guardianship or supported decision making, setting up a special needs trust and consulting with family members about their ability to help support the individual with a disability. The most frightening consideration for a parent is who will care for my son or daughter after I am gone? Who will do all that I do, with the love and care that I share with my child?
I have always been the parent who EVERYONE BELONGS: The planners of Boxwood Junction imagine an innovative residential and employment model to support people with disabilities and to allow them to live with those who have chosen to mentor them in an inclusive community. researches, attends meetings and advocates for my daughter, Barbara, who is now 34 years old and lives with the challenges of autism and seizures. My husband, John, supported my efforts and we discussed plans for the future, set up wills, guardianship and special needs trusts.
I explained to him that Barbara was getting closer to the top of the waiting list and that we might have to make a decision in the next few years if we got an offer of residential services. Even though it meant a possible emergency group home placement down the line, John felt we should elect in home services and keep Barbara with us as long as we could.
Six months later, John was dead. My beloved husband of 35 years collapsed in the front yard while picking up leaves and was gone before he hit the ground. We had absolutely no warning. John was 62, a pharmacist who was very health conscious and went for annual physicals. He was very active, walking the dog twice a day, doing all his own yard work including maintaining a productive vegetable garden. His last physical with his regular physician was three weeks before he died, a clean bill of health including blood pressure, cholesterol levels and heart scan. This man was so fit that he wore the same size clothes as he did when we were married!
After we were able to process what had happened, my younger daughter, Christine, and I talked about what Barbara's future should look like, if we could create it any way we wanted. I thought that Barbara should be surrounded by people, be living in a community with peers and caregivers, a place where I could spend time with her so that she could be used to living in another house, not with me. That way she could become accustomed to the setting and the people, so that when I was no longer walking this earth, Barbara would be surrounded by people who cared about her, who knew her, in a place that was familiar so that the separation would not be so scary. And that's how Boxwood Junction came to be. A group of family and friends drafted the bylaws and the documents we needed for incorporation. College friends I hadn't seen for years got in touch with me and I found out that they had a daughter and sonin-law who were architects. I could use an architect, I thought, and when I told them about my plans, they were immediately on board, jumping in with both feet.
It took two years to get to the point where we are today: incorporated as a nonprofit organization, website, Facebook page, post office box, bank account, monthly meetings, trade shows. Now we are in the fundraising stage and investigating possible sites in New Jersey. I recently met with one of Division the of Developmental Disabilities officials who was helpful in providing guidance so that we could get government support for the project.
Our vision includes several phases. The first would be to create housing for 12 residents with disabilities and an equal number of mentors. Our architects turned the vision into four houses clustered around a common area with a community center. There are breezeways between the units with each serving a purpose, mini fitness center, greenhouse, or game area. People could go from one housing unit to another without getting cold or wet in inclement weather. The units are broken down into a four
The units are broken down into a four bedroom first floor house with kitchen, living and dining areas and an office for a mentor or house manager that has windows and sight lines through the common areas. The second-floor features two onebedroom apartments. Mentors can live in an apartment or in one of the first-floor bedrooms, depending on the needs of the residents. Residents who are more independent could live in one of the upstairs apartments. The layout is flexible, allowing for many different kinds of settings.
The second phase of construction would be for retail space, including a sensory friendly supermarket, the first of its kind in NJ. My daughter, Christine, is a professional chef who has worked in various settings in the food industry for 15 years. She envisions a space that is quiet, with soft lighting and colors, fewer choices and wide aisles. It would be a place where a parent and child with sensory issues could pick up groceries quickly and enjoy the experience. Our other retail spaces will include a thrift shop, bakery, c o p y / p r i n t / shred shop, dog grooming services, nail salon, and car wash, b u s i n e s s e s where our residents can work and thrive. Their live-in mentors will be on hand to assist them as needed, allowing the residents to be as productive and independent as they can be.
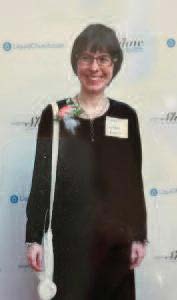
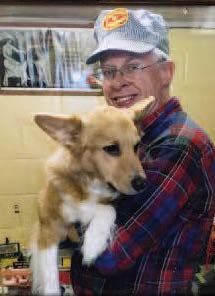
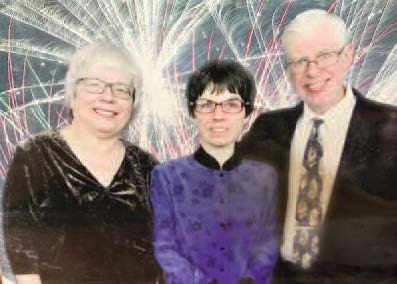
DEEP ROOTS: Barbara, John, and the three of us together; "Barbara should be surrounded by people in a community with peers and caregivers, a place where I could spend time with her so that she could be used to living in another house, not with me. That way she could become accustomed to the setting and the people who cared about her, who knew her, in a place that was familiar so that the separation would not be so scary."
The next phase of construction will be a health and wellness center, where our residents and the general public can receive occupational therapy, speech therapy and physical therapy. The building would also include an indoor pool for swimming lessons and exercise, and treatment rooms for holistic practices. This would be another way for our residents to interact with the greater community. We also envision possible partnerships with animal rescue groups so that we can foster cats and dogs, a very therapeutic practice for our community. Furry creatures can bring joy to everyone and draw out people who are shy or need special comfort.
GET INVOLVED
We are currently looking for families and mentors who would like to get involved at the start of the project. We are also looking for corporate grants and partnerships to help raise the $4 million that we will need for the first phase of construction. LOWER LEVEL: 1. Entry foyer; 2. House manager; 3. Powder room; 4. Kitchen; 5. Dining; 6. Pantry; 7. Living; 8. Reading Corner; 9. Withdrawal nook; 10. Laundry; 11. Private room; 12. Private Bathroom. If you or someone you know would be interested, you can check us out on Facebook or at boxwoodjunction.org Our email address is boxwoodjunction@gmail.com
Finally, we would like to add an assisted living center where our residents can work and then transition when they need that level of care. Our residents would be able to serve in the dining room, prepare food in the kitchen, do laundry and provide companionship to the individuals and the general public residing in the nursing home. As you can see, our community is not only integrated within itself, with nondisabled mentors living on the grounds, but it is also integrated with the greater community through our businesses and facilities. In drawing up these plans, we looked at UPPER LEVEL: Apartment A; Apartment B. several other communities and tried to take the best parts of them. One such community is Lambs Farm outside of Chicago, which I visited last summer. They house over 200 residents on 72 acres with several businesses helping to sustain the community, including a restaurant, wedding venue and petting zoo. Our community will be somewhat smaller but we hope that it will become a model for other communities around the nation.•
