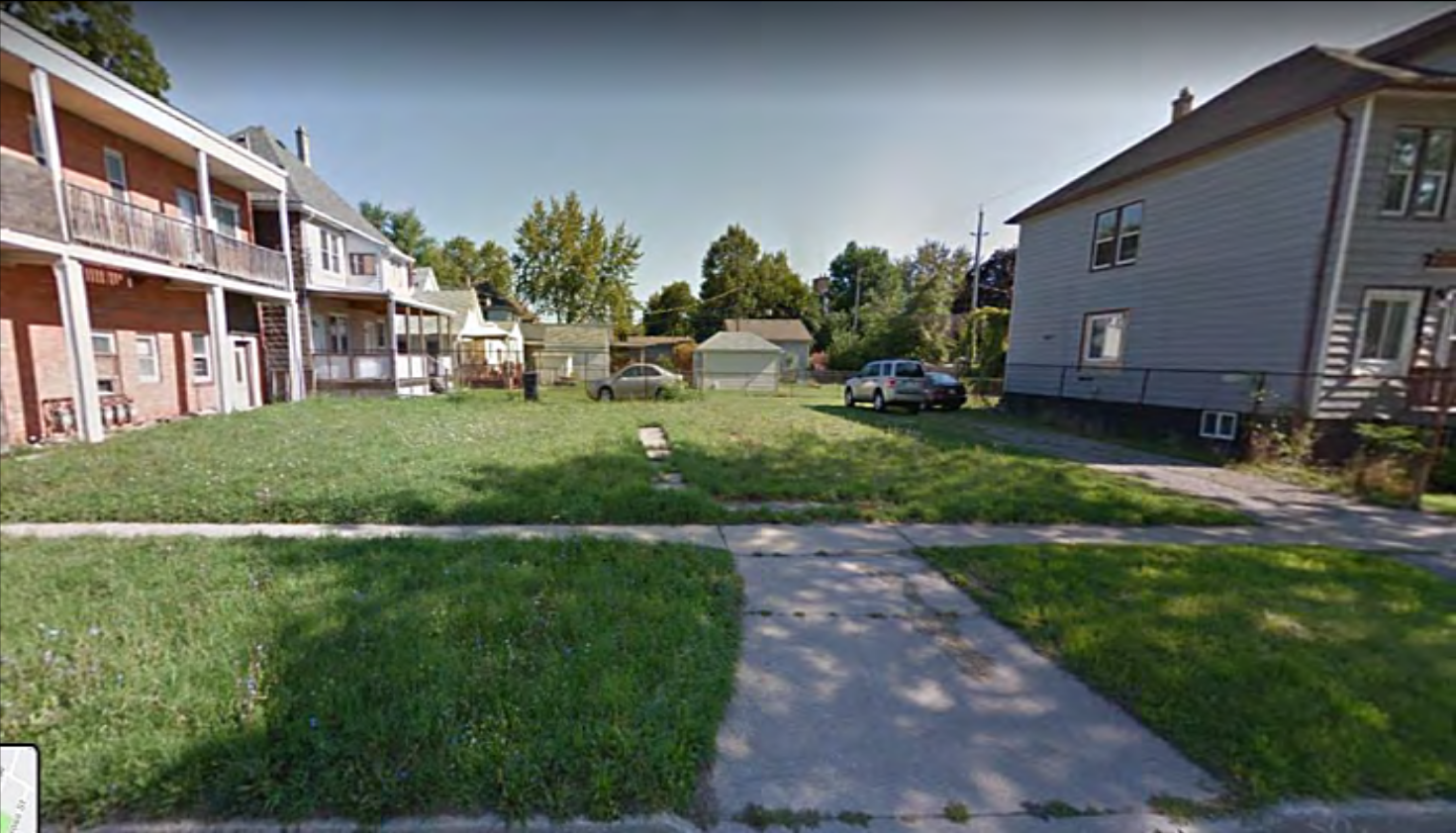Referencing the picture above, the existing structure was built and used as a neighbourhood commercial building with commercial main floor and has existed with residential apartments above the commercial uses.
Proposed is the conversion of the commercial main floor to two residential apartments on the main floor and four residential apartment units on the second floor for a total of 6 residential units in the existing structure.
FIGURE 5 - PICTURE OF REAR YARD (PARKING LOCATION)

Parking for the commercial uses were on-street to the front on Sandwich St or around on South St. The proposed conversion of the main floor commercial to residential use will reduce the amount of parking associated with the building. The proponent will have the site modified to include seven parking spaces in the backyard area, one space for each unit and one visitor parking space.
The re-adapted building will continue to be consistent with existing buildings along Sandwich St in this neighbourhood and will protect the historical streetscape.
1.3 NEIGHBOURHOOD LAND USES TO THE SUBJECT PROPERTY: Please refer below to NEIGHBOURHOOD AERIAL
a) North - Crystal Auto Sales, convenience commercial
b) East - Residence/physio therapist/rehab facility (mixed use facility);
c) South - single detached residences
d) West - 3 storey, 6 unit multiplex.