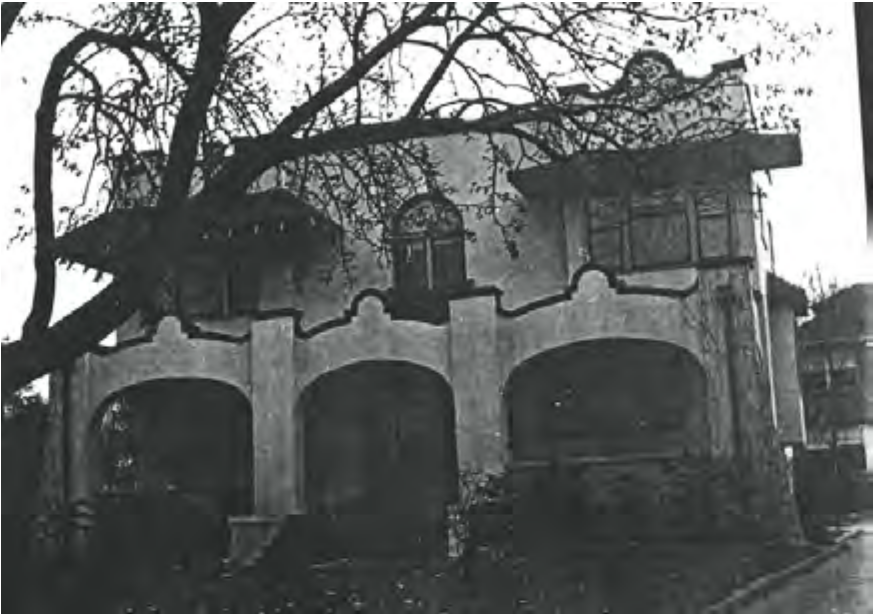formal Heritage Alteration Permit application. The recreation of removed heritage attributes however, will be a requirement of this application as per provided drawings.
Additionally, the Owners are proposing a balcony over the front enclosed porch area, which would be considered as a heritage alteration since the new work would have an effect and disturbance on the appearance of the designated property. The owner provided a Heritage Alteration Permit application to the City (Appendix B).
Discussion:
Property Description:
This Mission/Spanish Colonial Revival property is located at the south side of Riverside Drive West, between Rankin Avenue and Randolph Place. The house underwent a number of alterations over the past decades. Originally constructed of lime rich stucco, the building still retains the stucco appearance with a projected one-storey porch across the full width of the house, and sculpted parapet on the second floor and above the first floor enclosed porch.

1924 Photo from International Metropolis (on left), and photo of property from the 1950s (on right)
Proposal:
The proposal is to allow for a balcony at the front street-facing elevation of the property.
Legal Provisions:
The designation by-law includes heritage attributes (see Appendix ‘A’). In accordance with the Ontario Heritage Act, changes to designated property that affect the property’s heritage attributes must be considered for approval by City Council, after consulting with the municipal Heritage Committee [Section 33(1)]. Section 33 (2) states “The application is to be accompanied by a detailed plan and shall set out such information as the council may require”. Council, after consultation with its municipal heritage committee, can consent (with or without terms and conditions) or refuse the application [Section 33(4)].
Heritage Conservation Considerations:
The Standards & Guidelines for Conservation of Historic Places (S&G) provide direction where new work is contemplated. Most pertinent from the Standards are: