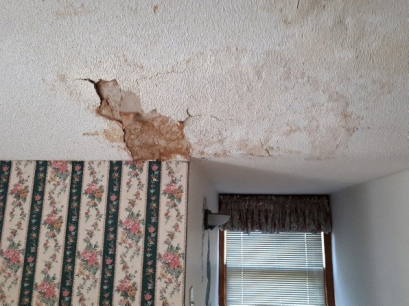
Interior damage to ceiling due to roof leaks
The clay tile on the principal and accessory garage building in similar design, are prominent design features of the property, and included as heritage attributes in the reasons for designation. Following much challenge in sourcing for replacement tiles and obtaining quotes for repair work, the owner submitted the Community Heritage Fund (CHF) request (Appendix B) to the City. If approved, the Owner also intends to apply for the Heritage Property Tax Reduction program for the same scope of work, which would be administratively processed through delegated approval authority. Should the request for heritage funding not be approved, as an alternative, the owner has also requested for the change in roofing material to a steel roof with design replicating tile. Information for that proposal is provided in the Heritage Alteration Permit application (Appendix C).
Legal Provisions:
The Ontario Heritage Act (OHA) requires the owner of a heritage designated property to apply to Council to alter the property. The designation by-law includes reasons for designation (see Appendix ‘A’). In accordance with the OHA, changes to designated property that affect reasons for designation must be considered by City Council after consulting with the municipal Heritage Committee. Council has the option of granting consent with or without terms and conditions, or refusing the application within 90 days of the application.
Part IV, 39 (1) of the OHA provides that “The council of a municipality may pass by-laws providing for the making of a grant or loan to the owner of a property designated under this Part for the purpose of paying for the whole or any part of the cost of alteration of such designated property on such terms and conditions as the council may prescribe.” The City’s Community Heritage Fund (Reserve Fund 157) exists to encourage the conservation of the built heritage through the provision of financial assistance to owners wishing to acquire and/or conserve designated heritage properties.
Discussion:
Property Description:
The property is located at the southwest corner of Giles Boulevard West and Victoria Avenue. The property is prominently visible at the street corner, and is an excellent example of the Colonial Revival style. The main side gable roof features three arched dormers at the front and a larger shed dormer at the back. Two enclosed porch wings with flat roofs and balcony are located to the west and east of the principle building. To the west of the property is a detached garage with hipped tile roof in matching design.