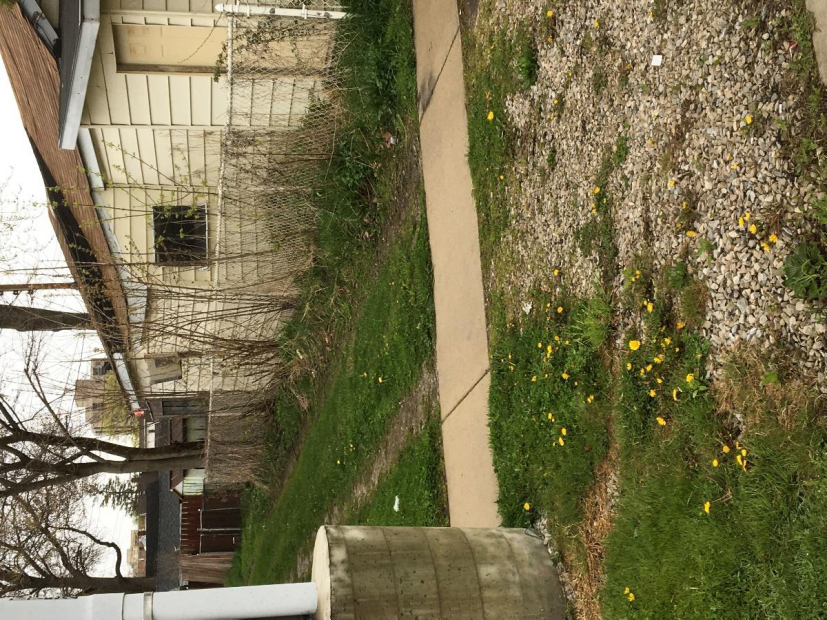View looking north from entrance of lane way. The fence on the right is the rezoning property and start of the parking spaces. Due to the hydro poles on the left side of the laneway, the width of the laneway is reduced to approximately 10 feet, way below the by-law requirements.
5.

View from entrance of lane way to current site plan parking spaces. The door on the right side of the photograph is the first parking space. There is no way to turn onto the lane way, not hit the hydro pole and get into that first parking space.