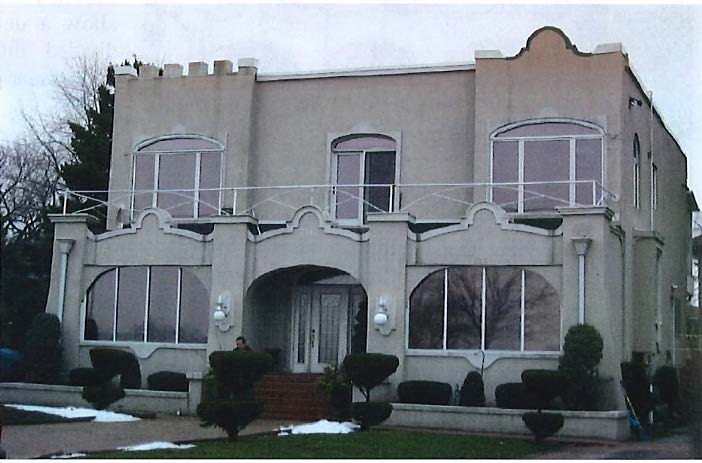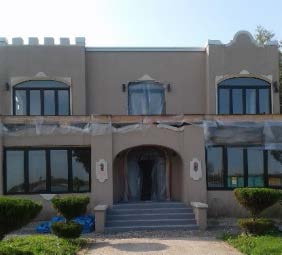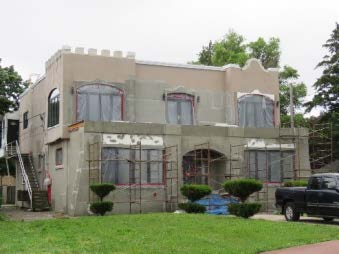
Photo of property at time of designation
A report from a member of the public alerted City staff of changes that were undergoing at this individually designated property. Since then and over the past few months, there has been ongoing discussion between the owner, Planning and Building Department staff, and particularly the heritage planner about the renovations and repairs conducted and proposed for the property.



Photo of property in May 2019 (on left), June 2019 (Middle photo taken in June was supplied by a member of the public), and July 2019 (on right).
Water penetration problem from the leaking flat roof above the enclosed porch had been described by the owners to have been ongoing for several years, damaging the stucco and windows. The owners proceeded to replace the windows and doors and in the course of those repairs, the sculpted parapet in the front elevation, stucco coping, the compound arches between the first floor piers, and the roof drains were removed without permission from Heritage Committee/Council. However, the Owners have since worked with city staff to discuss repairs to reinstate all of these heritage attributes, as well as the repairs to the stucco with a new colour. The repairs to the stucco will be updated with an earthly toned colour scheme, and with the "free-style" finish that would be a texture imitating the original stucco and suitable for Mission Revival Style building. Since the house had already been cladded in the past with the "modern" types of stucco and underwent a number of previous alterations, and because the more recent disturbances have already taken place, these exercises was not considered to require a